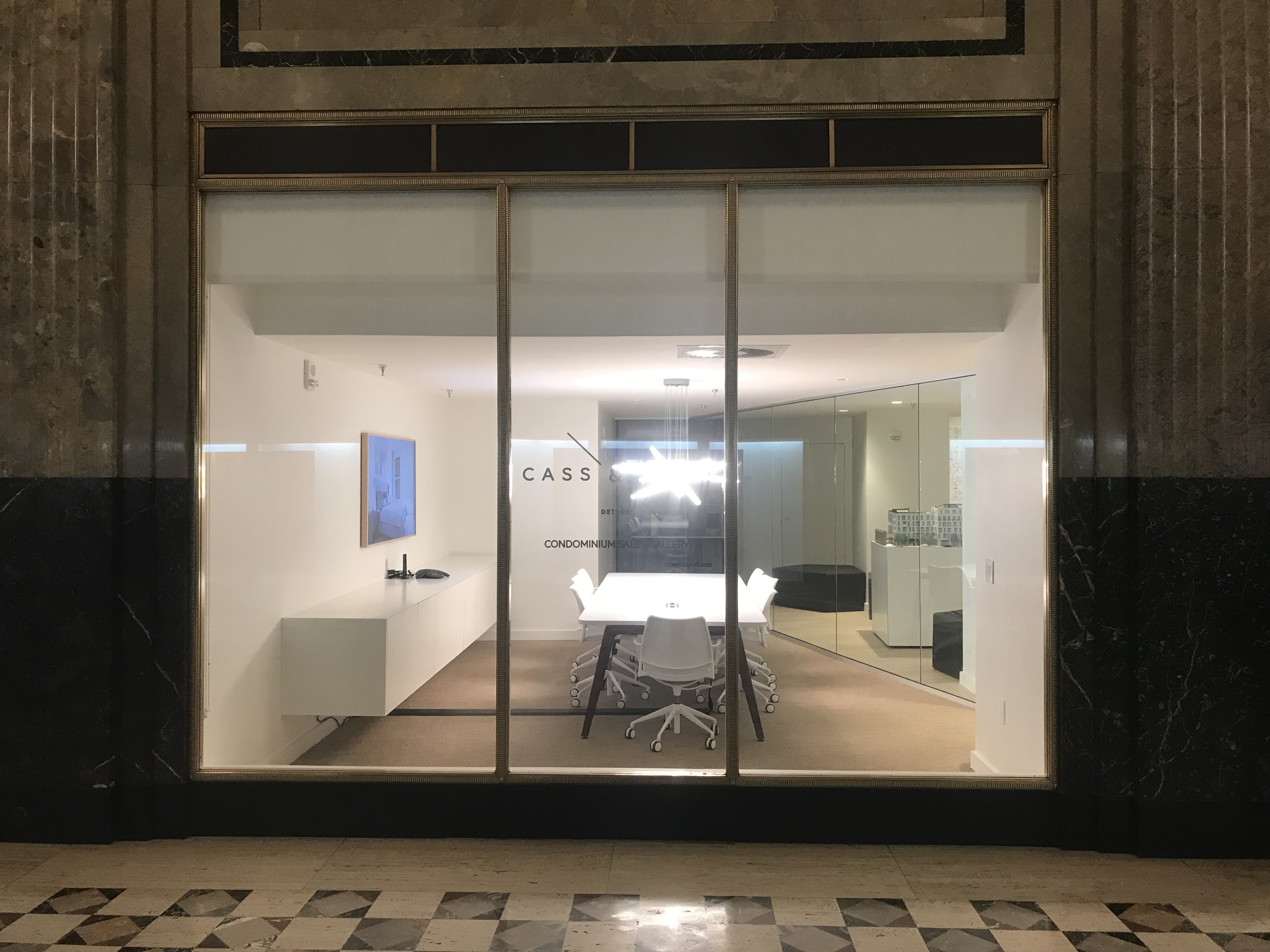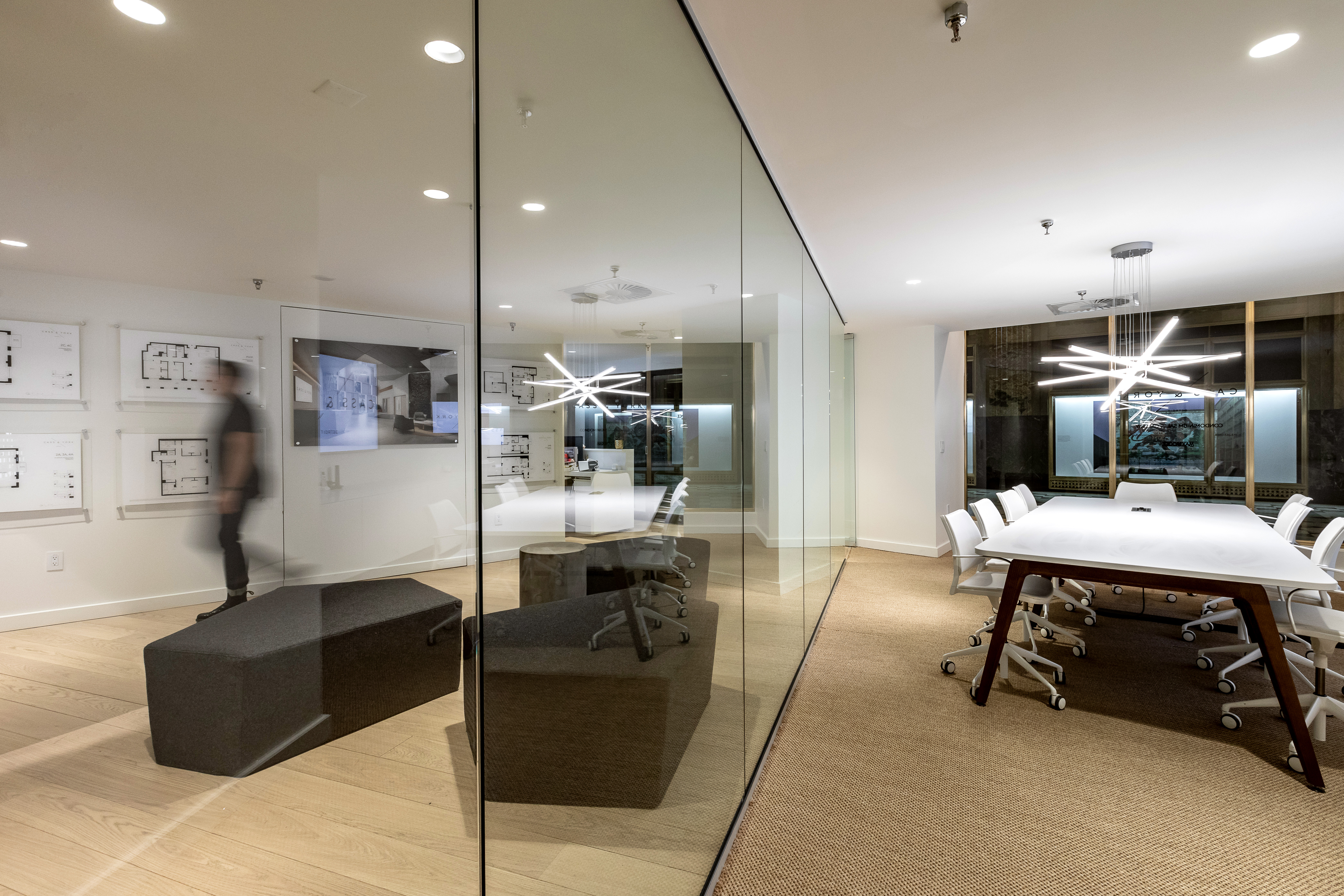Cass & York Sales Gallery
The Sales Gallery for the Cass & York Condominium project in Techtown, Detroit is an introduction to the new building, showcasing its character, materials and unit features, such as a bathroom and a kitchen.
The Sales Gallery incorporates multiple functions beyond the display of the future residential building, such as showcasing information about the building, offering the opportunity of sales meetings and providing spaces for administration.
Located in the iconic Fisher Building, one of Detroit’s most renowned landmarks, the Sales Gallery became a design project in its own right. The goal was to capture and display the character of an entire building beyond the residential units in a compact and limited space of a small gallery.
The exhibition of a sample kitchen and a bathroom, parts of a living room and façade with an actual view from a unit work harmoniously with the existing space within the Fisher building, yet distinguishes itself clearly through its rotation in the existing space.













Building Type: Sales Center / Exhibition
Location: The Fisher Building, Detroit, Michigan, USA
Client: The Platform Detroit
Service: Interior Design
Completion: February 2018
A part of: Cass & York Mixed Use Development, Antoinette Student Housing, and Lot 11 Parking Structure
Team: Lars Gräbner, Christina Hansen, Matthew Biglin, Xinying Li and Manasvi Bachhav
Architect of Record: McIntosh Poris Associates
Links:
Cass & York Sales Gallery
The Platform
Curbed Detroit
